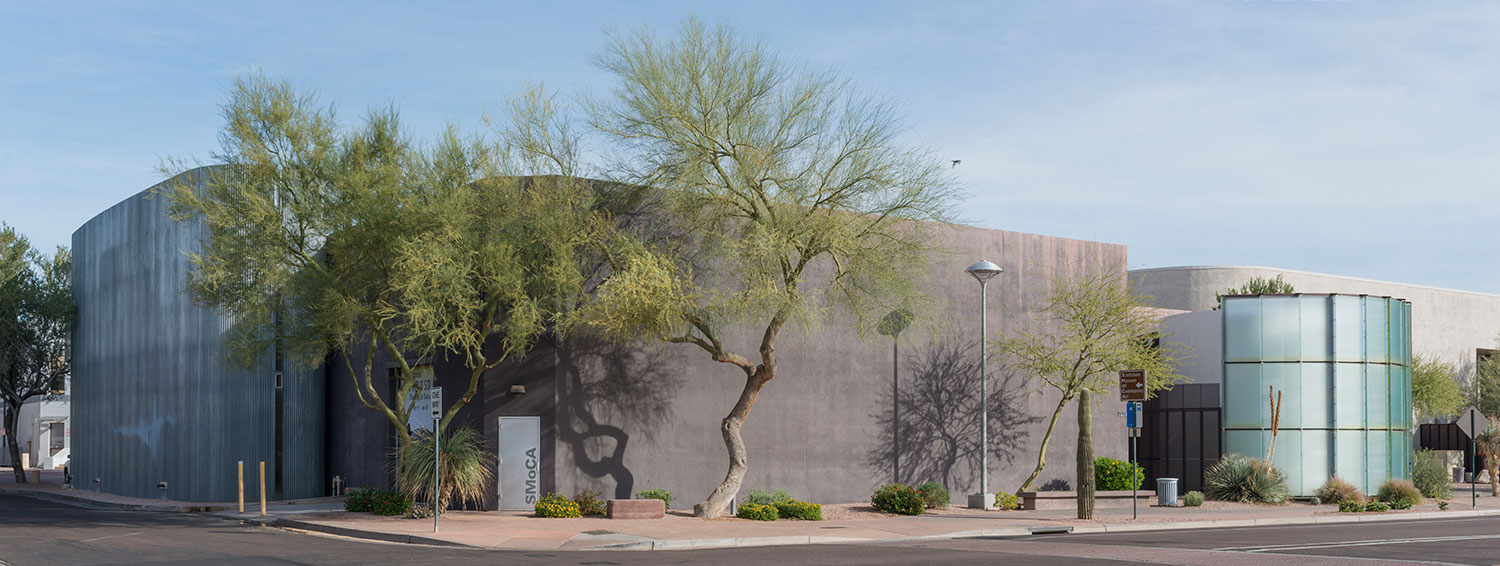Designed by award-winning architect Will Bruder, SMoCA’s minimalist building (an ingenious renovation of a former movie theater) has five galleries for showcasing changing exhibitions and works from the Museum’s growing permanent collection, along with a multi-use area called _____ space (blank space).
The Scottsdale Museum of Contemporary Art, a complement to the existing Scottsdale Center for the Performing Arts (1975, Bennie Gonzales, architect), was achieved through the adaptation of the adjacent cineplex, which proved to be the perfect scale for the 18,500 square feet of versatile exhibition space.
The very first welcoming sight of the building encourages the opportunity to enter a world of exploration. The stucco theater block is now clothed in an elusive, eggplant/gray palette that relates to the dusky shadows the fading sun leaves on the western ramparts of the McDowell range to the east. The building’s dark, somewhat abstract mass is embraced by an oblong service pod of corrugated and perforated galvanized metal at the west and a softly curved entrance pod of flat-seam galvanized steel at the east. The pods are a friendly nod to the bull-nosed volumes of the neighboring Scottsdale Center for the Performing Arts. Reflective membranes embody both material heritage of the region and the particular qualities of its sky, changing in time and season, occasionally dissolving into the ether.
Visitors on foot are greeted by the luminous Scrim Wall by James Carpenter Design Associates. Textured glass sheets shudder around a curve; their joinery of dichroic glass spacers forms a vibrant, lantern-like effect around the building. Shimmering light and shifting slices of the spectrum play over the exterior of the celebrated James Turrell Skyspace Knight Rise.
Because Bruder, Carpenter, and Turrell all worked together to create the signature art and architectural volumes that define SMoCA, materials, colors, and forms echo throughout the building. In the lobby two dramatic curved walls—one made of frosted glass, the other of dark grey steel—make reference to both the glass Scrim Wall and the elliptical Skyspace.
The four main galleries have the same footprints as the original movie theaters. A new, scored concrete floor, ceilings stripped to expose the joints, and a new, gently curved rear wall that runs across the back of four galleries define the exhibition spaces. Spare, elegant, and straightforward, the exhibition spaces offer the volume and simplicity necessary for the appropriate display of often complex and unexpected contemporary art.
Museum building Architect:
William P. Bruder-Architect, Ltd. Will Bruder, Rob Gaspard, Tim Christ, Ben Nesbeitt, Saskia Harth, Donna Barry, design team
Client (1999):
Scottsdale Cultural Council
- Frank Jacobson, president
- Robert Knight, SMoCA director
- Ric Alling, project manager
Consultants:
Rudow & Berry, Inc Mark Rudow, structural; Baltes/Valentino Associates, mechanical/electrical; Lighting Dynamics, lighting design; Wardin Cockriel & Associates, acoustical; Construction Consultants, cost consultant; Howard S. Wright Construction Co., general contractor

